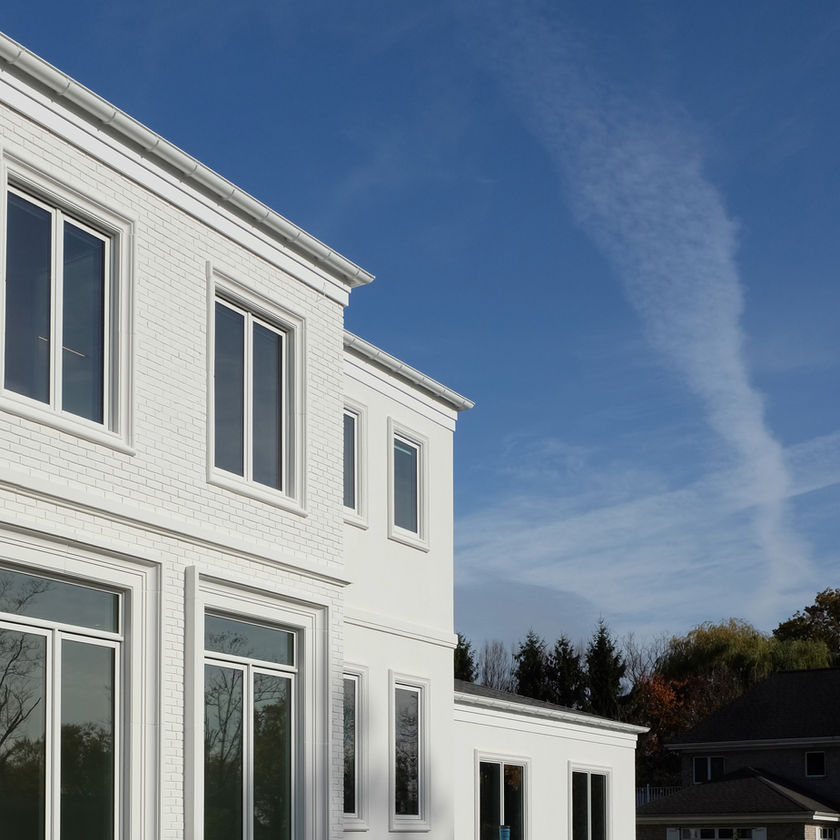
completed
A Modern Tone
Scarsdale, New York
This 8,000 SF new residence presents an ordered, symmetrical neo-classical front façade encasing a thoroughly modern interior. The Georgian proportions with cast window surrounds, belt course and base, dovetail with the modern interior layout. We reduced the exterior to a work in shadows within the shades of white and differing textures.
Contrasting with the exterior, the interior imparts a clean, modern atmosphere with the large windows and minimal running trim. To fit a basketball half-court wing, we located the court level below grade, so that it connects with the adjacent basement entertaining spaces, and acts as a natural light path to reach deep into those spaces.
The jewel of the house, in the center main hall, a sinuous curved stair serves as the focal point from all spaces and floors, as well as presents an intriguing form to the street and backyard.
Team
-
General Contractor: TC Builders, Inc.
-
Interiors: SPWA and Nainoa
-
Landscape: Yost Design
















































